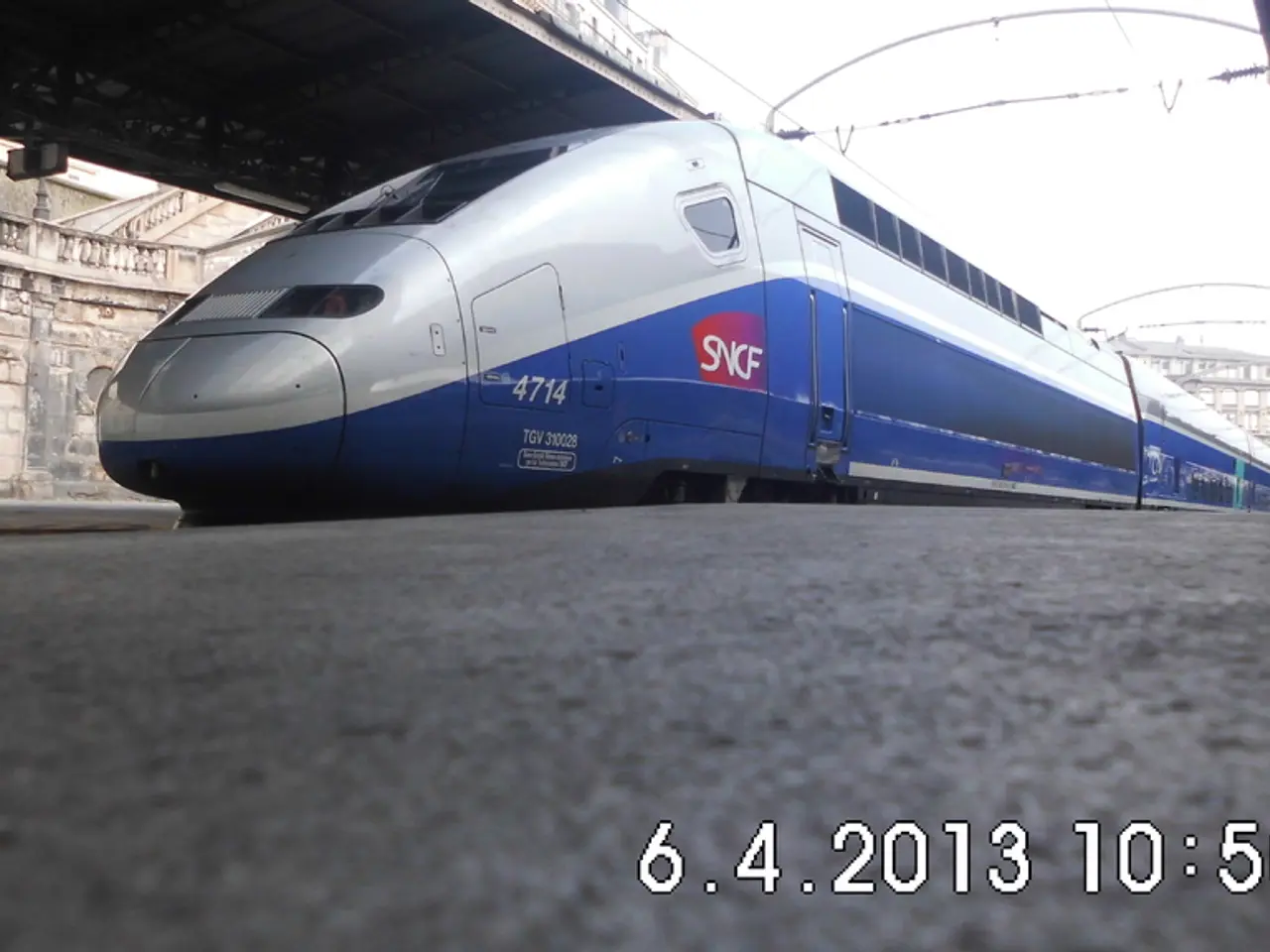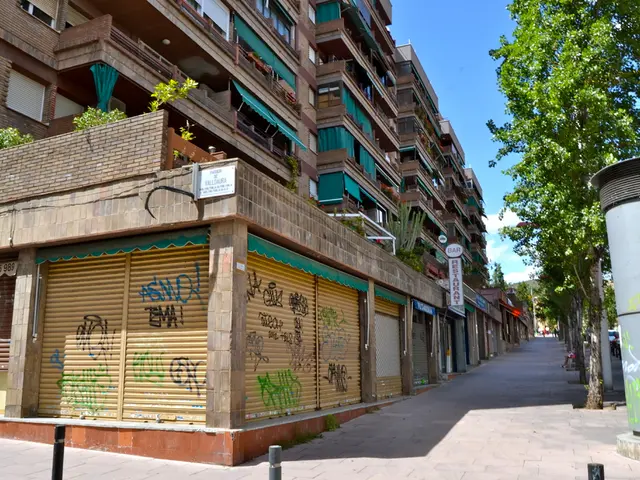Innovative Eurostar Terminal Showcased in Amsterdam's Cityscape
Amsterdam's Centraal Station has unveiled a groundbreaking Eurostar terminal, designed as a "terminal of the future" that seamlessly blends the past and the future of cross-border rail travel[1][2]. The project, led by Rotterdam's Superimpose Architecture and local firm ZJA Architects & Engineers, addresses long-standing capacity constraints and offers a new era for international rail connectivity between Amsterdam and London[1][5].
### A Subterranean Masterpiece
The terminal is predominantly subterranean, situated within the former Amstelpassage tunnel—one of five north-south tunnels at the station—and boasts a city-facing main entrance leading to passport controls and border force facilities[1]. It features a spacious open-plan waiting area with bright lighting, characterized by green hued terrazzo floors, a carbon-negative material, enhancing its sustainable design credentials[2].
### Honouring the Past, Embracing the Future
The interior uses curved ceilings mimicking the station's historic barrel vaults originally created in 1889 by Pierre Cuypers, the 19th-century architect also responsible for Amsterdam's Rijksmuseum[1]. An original brick wall has been preserved and lit to highlight its texture, integrating heritage into the modern experience[2]. The waiting area features floating, backlit ceilings with cloud projections inspired by Golden Age landscape paintings from Dutch and British artists, creating an airy, minimalist ambiance connecting historical art with contemporary design[2].
### Sustainable and Adaptable Design
Sustainability is a core aspect, with extensive use of recycled and repurposed materials such as bio-insulation, recycled felt, and aluminium incorporated into the design[2]. The existing sprinkler system was reused, and many elements were designed to be modular and adaptable for future modifications and maintenance[2].
### A Bridge Between Past and Future
By expanding fourfold in size compared to the previous terminal at platform 15, this project helps address long-standing capacity constraints, offering a new era for international rail connectivity between Amsterdam and London[1][5]. The minimalist interior and technological efficiency embody a forward-looking vision for increased Eurostar passenger capacity and improved cross-border rail experience[1][2].
The Amsterdam Centraal Eurostar terminal is a benchmark in railway design that combines historical architectural elements with environmental sustainability and modern passenger experience, reflecting a dialogue between the rich heritage of the station and the evolving demands of future rail travel.
[1] Source: NS Stations [2] Source: ZJA Architects & Engineers [3] Source: Superimpose Architecture [4] Source: ProRail [5] Source: Eurostar
- Incorporating local charm with innovative design, the terminal's eco-friendly terrazzo floors pay homage to sustainability in the pursuit of an eco-lifestyle.
- To honor the past while embracing the future, the interior seamlessly blends original brickwork with cloud projections, bridging the gap between historical art and contemporary design.
- The adoption of recycled and modular materials signifies the fusion of technology and sustainability, making future travel more adaptable and environmentally conscious.




